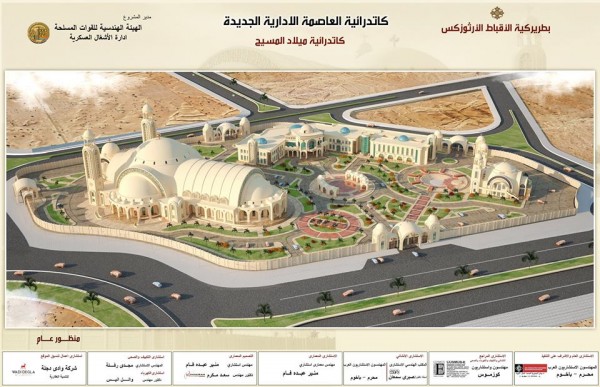
Cathedral of the Nativity in the new administrative capital Project under supervision of engineering authority of the armed forces Architectural consultant : Eng Mounir A.Fam Architectural design : Eng Mounir A.Fam – Dr Saad Makram The Cathedral of the Nativity of Christ is built on a vast site of 15 feddans (a feddan of land is equivalent to 4,200 square metres) that has been landscaped to include wide, open spaces and verdant greenery. It houses the cathedral, papal headquarters, a smaller church, a multi-storey underground car park, and a community service centre. All the buildings were designed to be compatible with the cathedral, so that the entire complex would resonate with a magnificent symphony of architectural harmony. The cathedral was designed to emulate Noah’s ark, reflecting a Coptic tradition of the Church as a lifeboat that sails believers to the safe harbour of Eternal Life. The cathedral rises two levels high, the upper one includes the main church. The nave extends on an east-west axis, is roofed on the east with two perpendicular vaults, each 40m in diameter, intersecting in a cross-like formation. In their centre, the dome rises 40m in diameter and 39m high, lifted on four arches. A longitudinal cylindrical vault, 40m in diameter, extends westwards and roofs the nave until the cathedral door. East of the nave there are three altars, each roofed with a dome. The dome above the main altar is 15m in diameter; those above the side altars are each 10m in diameter. Two 60 metre-high spires carry the bells, and were built to be visible from a distance on all sides. With a floor plan of 8,100 square metres, the cathedral can accommodate in its nave 7,500 worshippers. Seven steps on the eastern side lead up to the deacon choir and the altars. Behind the altars are service rooms to store vestments, ritualistic commodities, and suchlike. The baptismal is located on the northwest corner of the cathedral; opposite to it is a large glass room for children.
2-El Nozha St., Ard El Golf, Heliopolis
Front of engineers club,talkha
Email
Info@makramarchitects.com
Phone no
+20 100 120 44 84
+202 26907119
+20 50 2 54 60 54
Sunday - Thursday / 9:00 AM - 10:00 PM